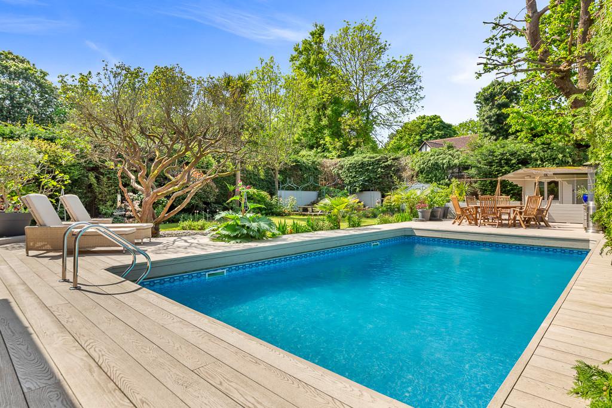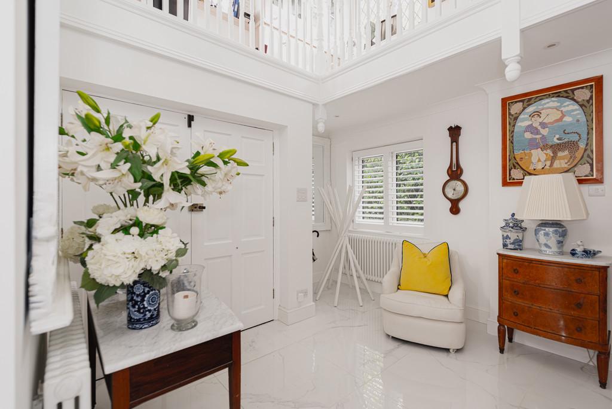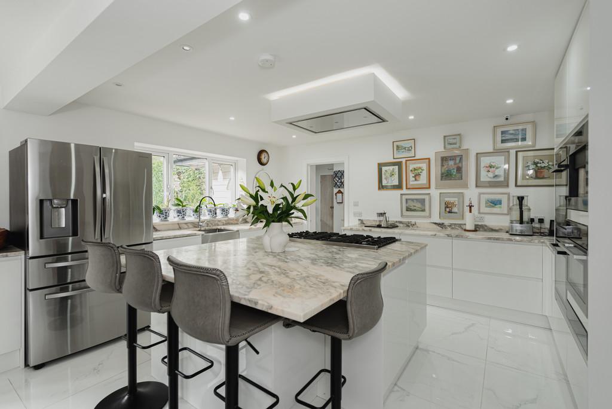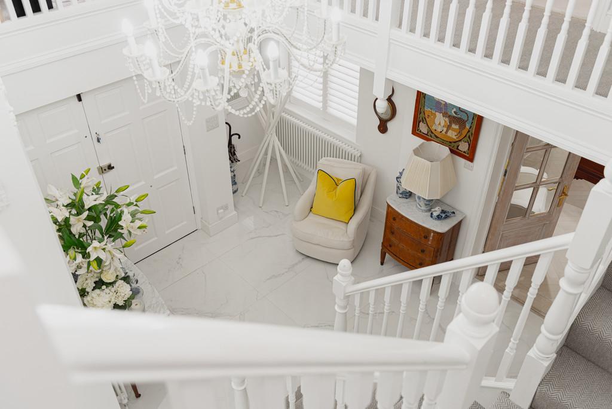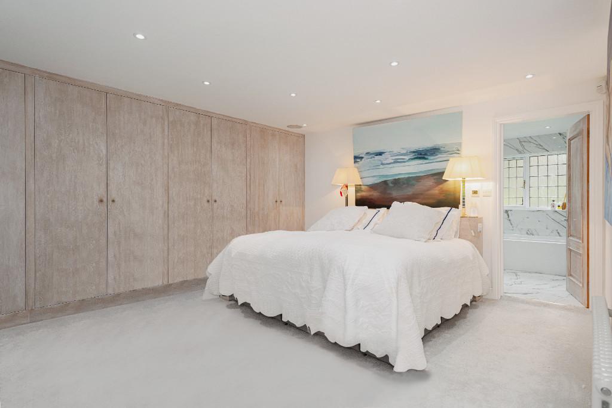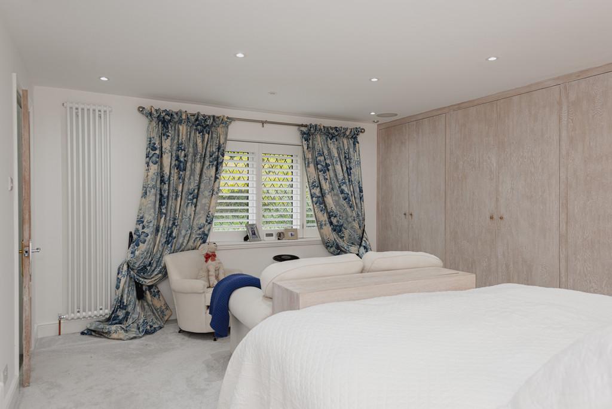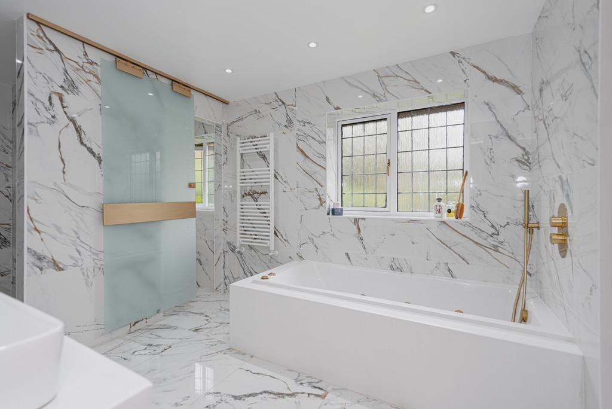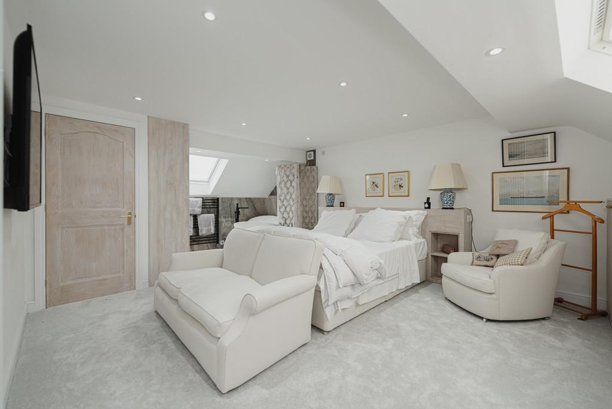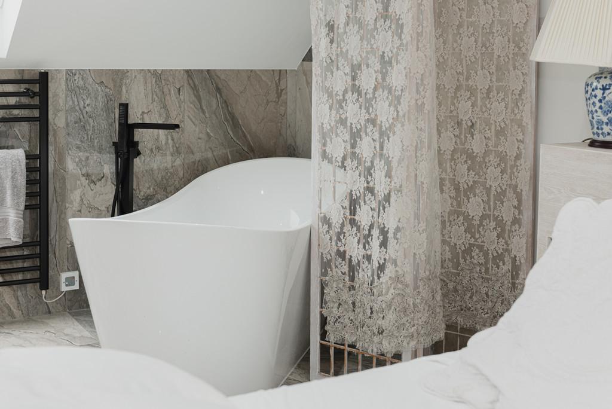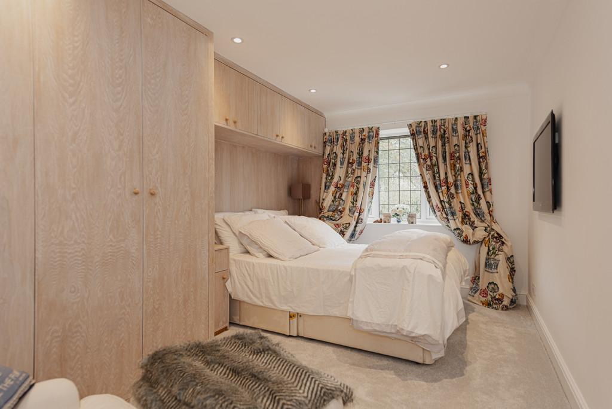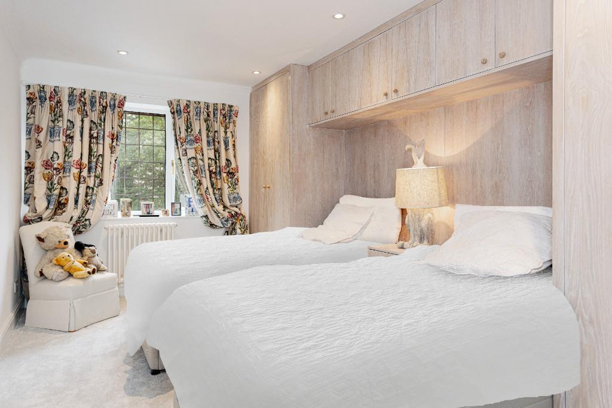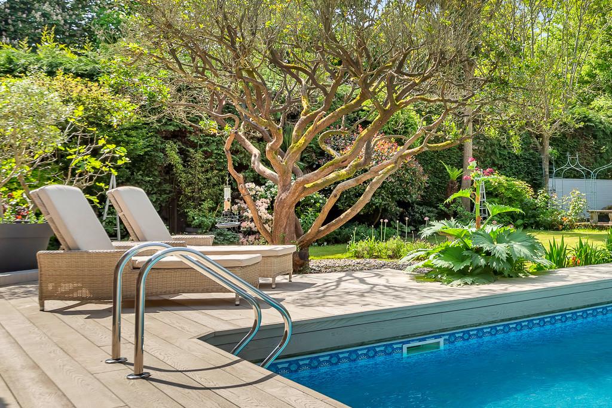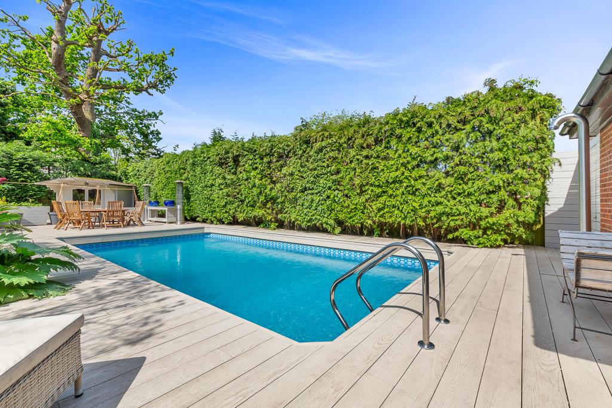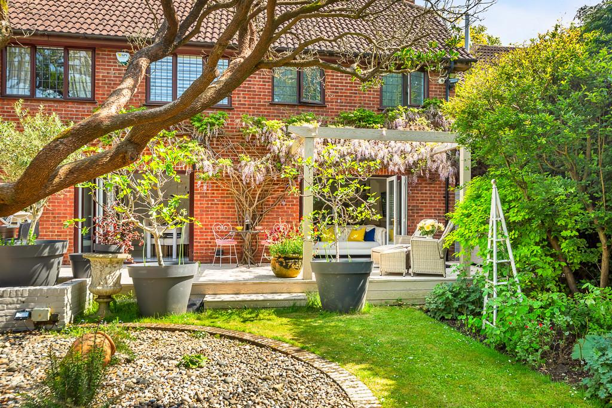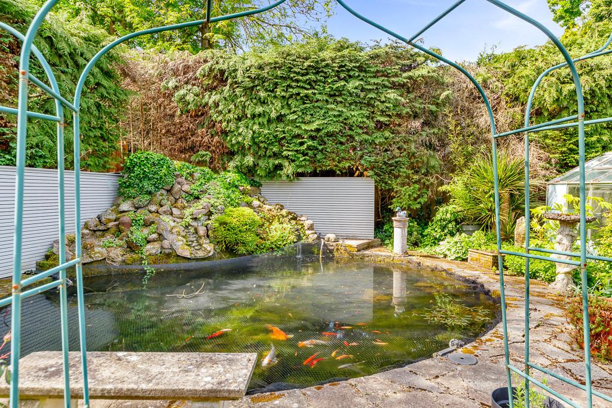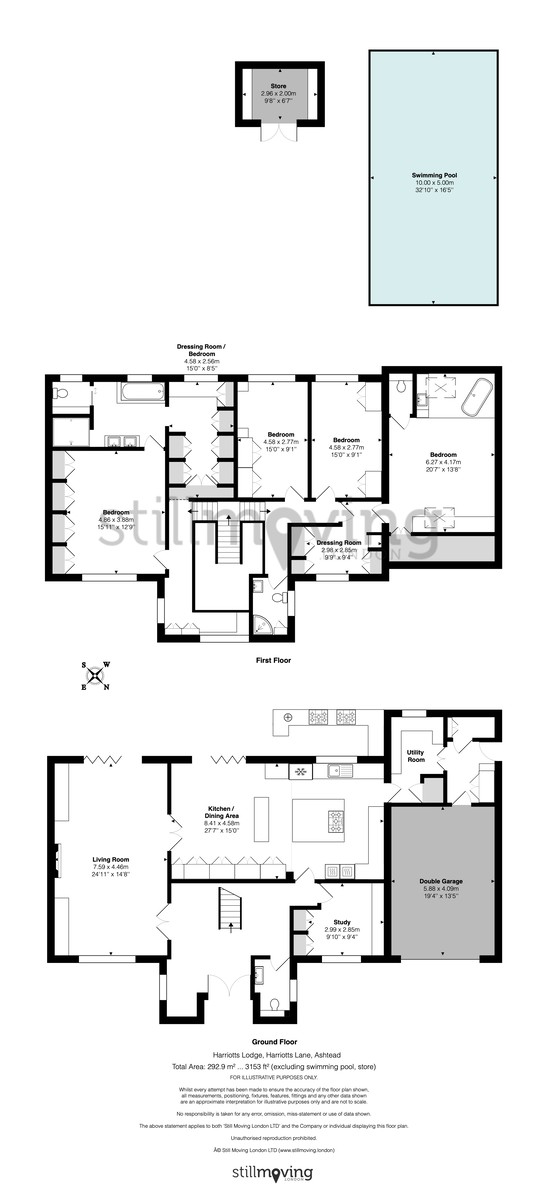Harriotts Lane, Ashtead
£1,750,000 Guide Price - For Sale
£1,750,000 Guide Price - For Sale
5
3
A superb family home set in the favoured Lane's area of Ashtead, Ideally located for the numerous outstanding local schools, including Downsend, St Johns, St Peters and St Andrews all within easy reach.
Upon entering this stunning family home you can feel the love and attention to detail. Starting with the wonderful sweeping staircase leading to the galleried landing, this really does feel quite exclusive.
The current owners have refurbished the entire property to a particularly high standard, this really is a turn key family home, including and not exclusively electrics, plumbing, new kitchen and bathrooms, new cctv systems, outdoor kitchen, overhaul of the swimming pool, the addition of an out door shower, the list goes on. The property really needs to be viewed to appreciate the thought and attention to detail.
The ground floor accommodation offers an elegant entrance hallway with double height celling and galleried landing area, double doors take you through into the light-filled drawing room with its dual aspect, feature fireplace, classic shutters to the front, and bi-folding doors to the garden. This room is beautifully presented but still retains a very warm and inviting feel with leads through to the kitchen. The bespoke kitchen/breakfast room offers a stunning newly fitted kitchen with quartz worktops, built in appliances, including a range cooker, double oven, microwave and coffee machine, a large central island with breakfast bar seating, American-style fridge. The opulent amount of space allows for a formal dining area with bi-folding doors to the garden, while just off the kitchen is a useful walk in larder with ample storage space, this leads through to the utility and double garage with electric up and over doors. Returning to the hall, you note the cloakroom, which has a bespoke handcrafted glass bowl sink, before making your way to the study/media room.
The stunning sweeping staircase leads you to the galleried wrap around landing. The stairs divide and to the left you will find the stunning master suite which offers floor to ceiling wardrobes additional space for a chaise / sofa. The en suite bathroom has been newly fitted with porcelain tiles to the wall and floor, a bath, separate shower cubicle, low level WC, and vanity sink, this leads through to the dressing room which has been fully fitted out with wall to wall wardrobes and a dressing table area under the window to utilise the light. ( this could be changed back into a bedroom if needed, the owners have left the original bedroom door in place for this reason).
The spacious guest suite, again the full depth of the property really is stunning with views of the landscaped garden, boasting a beautiful free standing bath, separate wc and built in storage.
There are two further double bedrooms, these have newly fitted wardrobes and can both fit a double / kingsize bed, the family shower room services these bedrooms plus a further single bedroom ( this could be used a dressing room to the guest bedroom.
The house is set in a delightful plot with landscaped gardens, a driveway that offers parking for several cars and access to the double width garage. Sun fills the garden and yet there is always an area for cool shade, the outdoor kitchen and newly installed shower really do tick all the boxes you could need on a summers day entertaining friends and family.
With a terrace area between the house and pool, there is also a second seating area on the decking beside the summer house.
With hedges and other mature plants, the garden is leafy and feels secluded. The expanse of lawn is ideal for children to play out on.
Key Features
- 5-6 Bedrooms
- 2 Bedroom Suites
- Ground Floor Study / Media Room / Playroom
- Walk in Pantry
- Brand New Kitchen with Island
- Refurbished Throughout
- South Facing Garden and Pool
- Outdoor Kitchen
- Double Garage and Parking for Several Cars
- EPC : C

